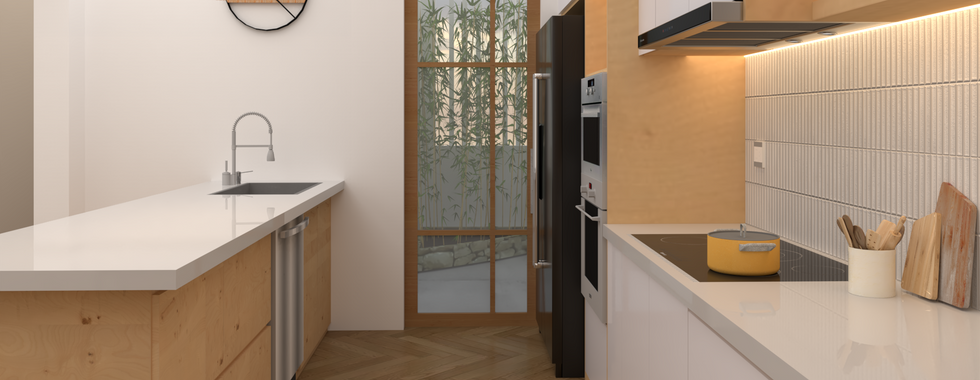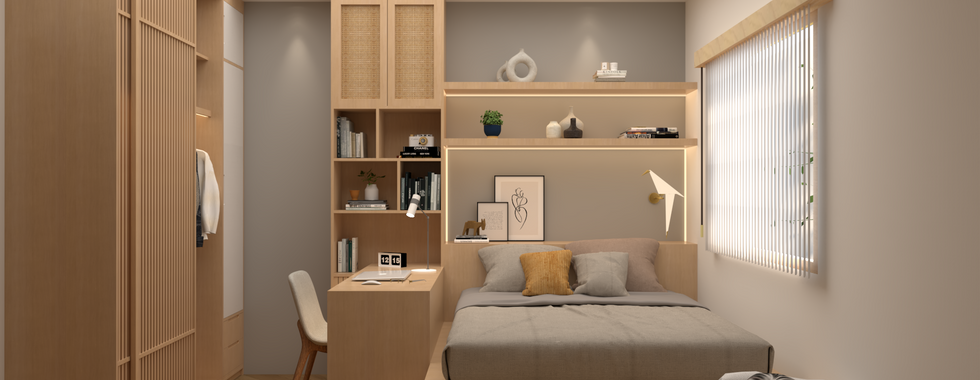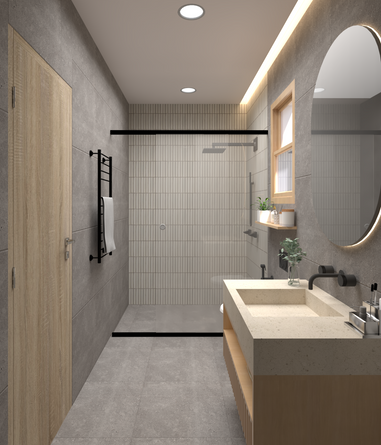[INTERIOR DESIGN] JAPANDI HOME
- Khue Dao

- Sep 17, 2023
- 1 min read
I got to learn a 3D Interior Visualizer class.
It was really interesting since I got to know about AUTOCAD, SKETCHUP and 3DsMAX and some render tools. On the final project, the teacher asked us to make Design an apartment with the styles we proposed. I chose my apartment style will be Japandi.
My process was: finding the style, build the mood board, house layout and design the whole apartment.
Layout

Living room & Kitchen
Moodboard

Render 3D
Bedroom 1
Render 3D
Bathroom 1
Moodboard

Render 3D
Bedroom 2
Render 3D
Bathroom 2
Render 3D
Some technical drawings










































![[INTERIOR DESIGN] SMALL PROJECT](https://static.wixstatic.com/media/603a31_3f6f973907654467ba9697f970797d41~mv2.png/v1/fill/w_980,h_551,al_c,q_90,usm_0.66_1.00_0.01,enc_avif,quality_auto/603a31_3f6f973907654467ba9697f970797d41~mv2.png)
Comments